National Register Listing: Springfield Brick House (Frenchwood), Hampshire Co., West Virginia
I’m excited to announce that I’ve had two successful nominations listed on the National Register in the past few weeks! I wrote the nominations as a consultant for the Hampshire County Historic Landmarks Commission, which received a grant from the West Virginia State Historic Preservation Office. We listed two fascinating 19th century farm estate homes that were lots of fun to research. I’m giving them each their own dedicated blog post…. starting with the Brick House in Springfield, WV.
Springfield is one of the oldest towns in Hampshire County and was located at a crossroads of two major roads in the 19th century. The town was divided into lots in 1792 that were sold. We were fortunate to find a copy of the original town plat hand-drawn into the 1891 Hampshire County Deedbook. The Brick House is located on Lot #20, which is now known as the address 12 Market Street.
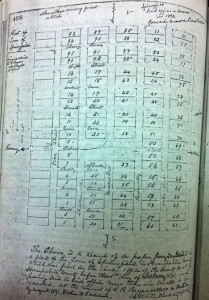
Springfield, WV Town Plat, originally drawn in 1792, redrawn in 1891 in Hampshire Co. Deedbook 67, pg. 468.
The Brick House was built around 1855 by John W. Shouse. Deed records indicate that prior to Shouse’s ownership in 1854, the only building located on the lot was a log structure. Shouse, a farmer, married in 1854, and appears to have built the large brick house for his new wife and their future family. The Shouses had 4 children that lived to adulthood. The design of the house is in the Greek Revival architectural style that was popular in the mid-1850s, but also reflects elements of the earlier Georgian style. Both styles are formal and symmetrical, and include classically-inspired architectural features, which put forth a message of prosperity to the surrounding community.
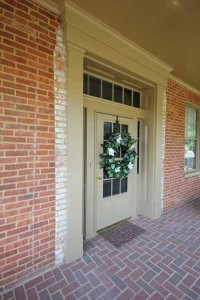
The front entrance to Springfield, with windows surrounding three sides as well as a cornice and pilasters, is characteristic of Greek Revival design.
The Brick House was formally listed on the National Register on January 2, 2013. It is significant under Criterion C for its architectural design. The complete National Register nomination can be found online by clicking here.
Over the years, the building was never really known by any name besides the “Brick House” (maybe because “Shouse House” sounds a little awkward?). Current owners John and Julie Frazer named it Frenchwood after the Charles M. French family who lived there around the turn of the 20th century. I met the Frazers last year when I visited their home for the first time to start my research. They were definitely two of the most enthusiastic, welcoming and interested people I have ever met. The house has been in Julie’s family for several decades. John and Julie moved back into the house in 1998 and started a major restoration. I have to say, they have done a wonderful job preserving and staying true to the house’s history, while making it a beautiful and comfortable home for their two boys. They also let me traipse through literally every square foot of their house, from basement to attic, taking pictures and measuring rooms. I cannot thank them enough for their help!
If you’re ever in Springfield, keep an eye out for the Brick House/Frenchwood… but remember, it is a private residence and is not open to the public, so admire from afar!
I have another interesting story about the Brick House, but I’ll save it for a future blog post… stay tuned!


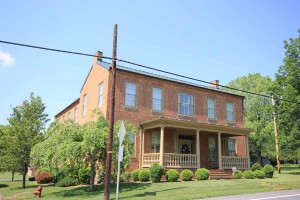
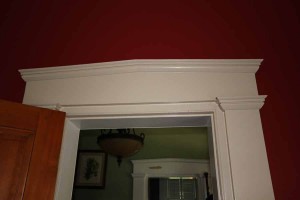
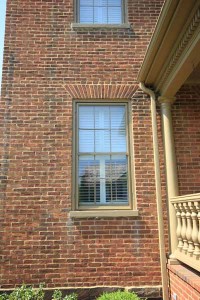
Pingback: Valley View in Hampshire County Listed on the National Register ‹ Aurora Research Associates
Pingback: Going AWOL in Springfield, 1861 ‹ Aurora Research Associates